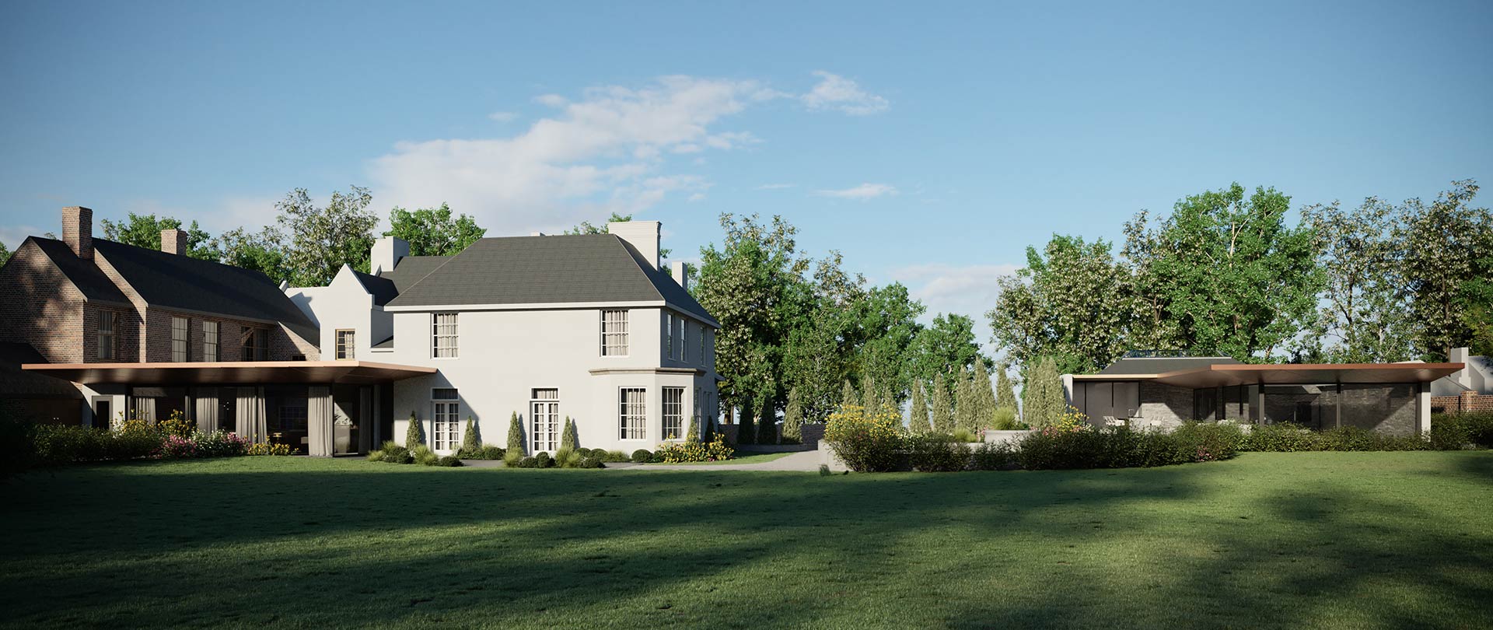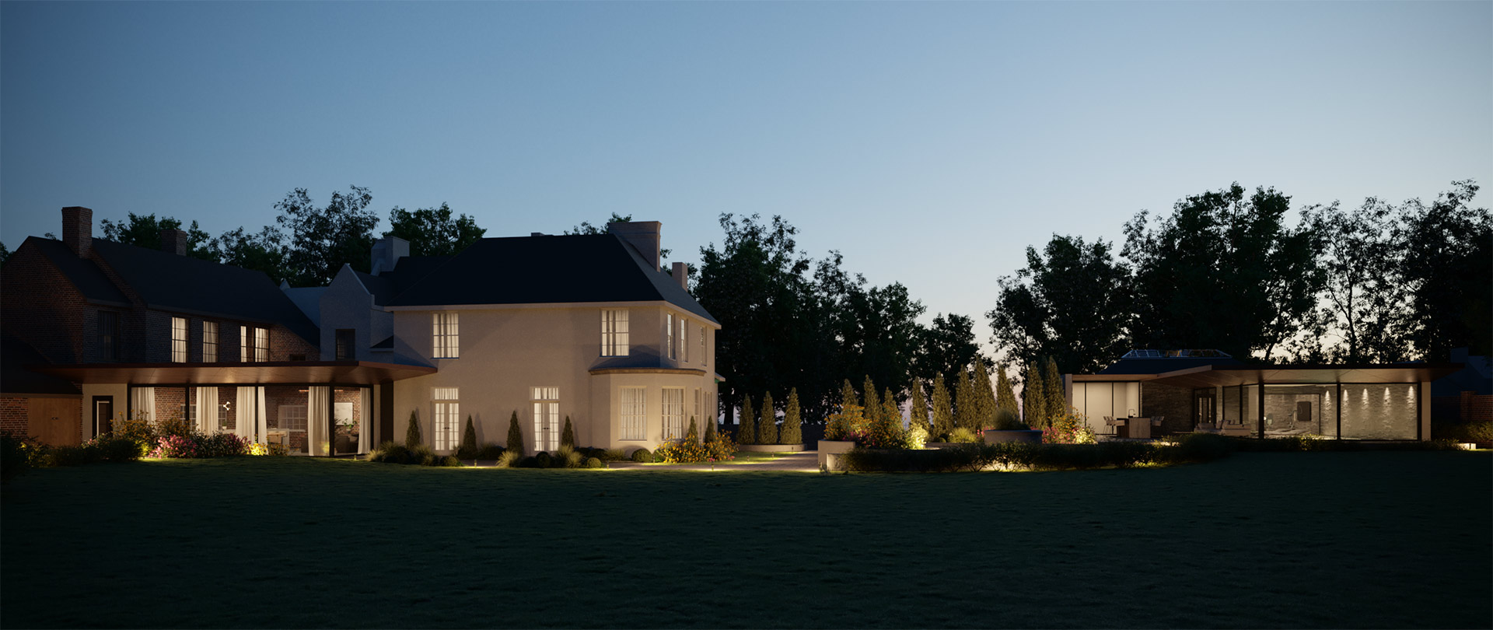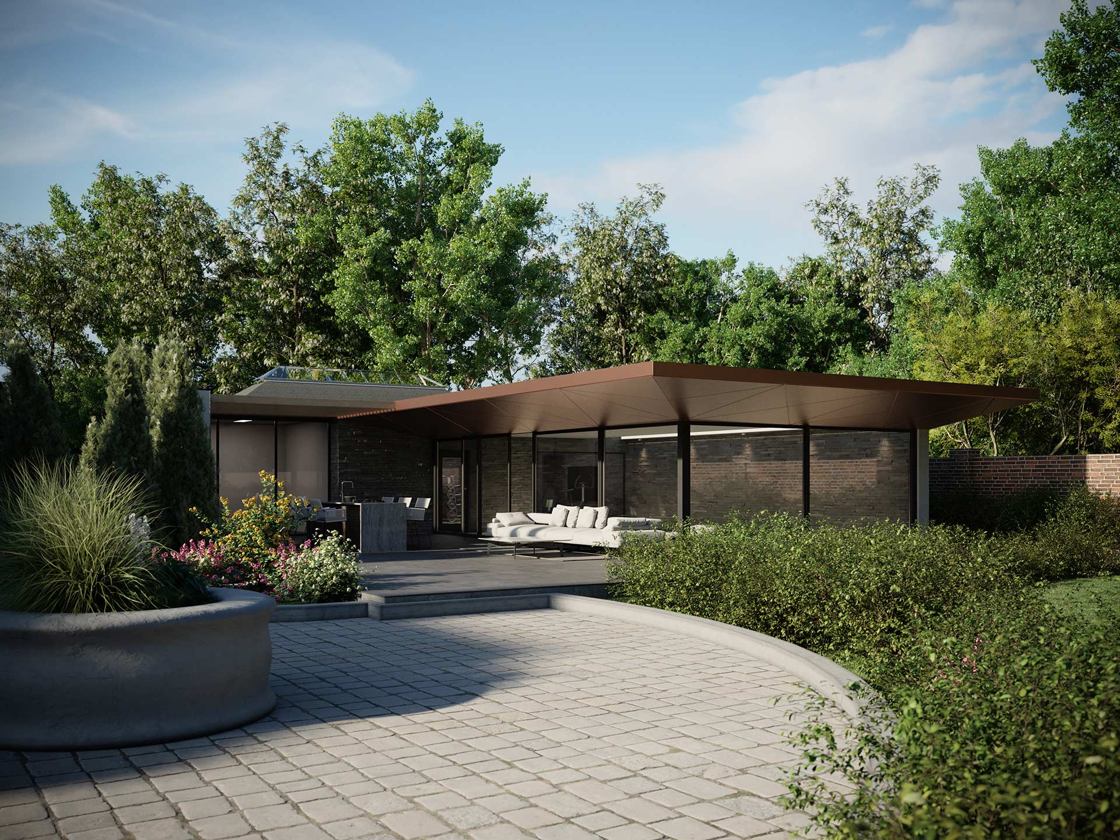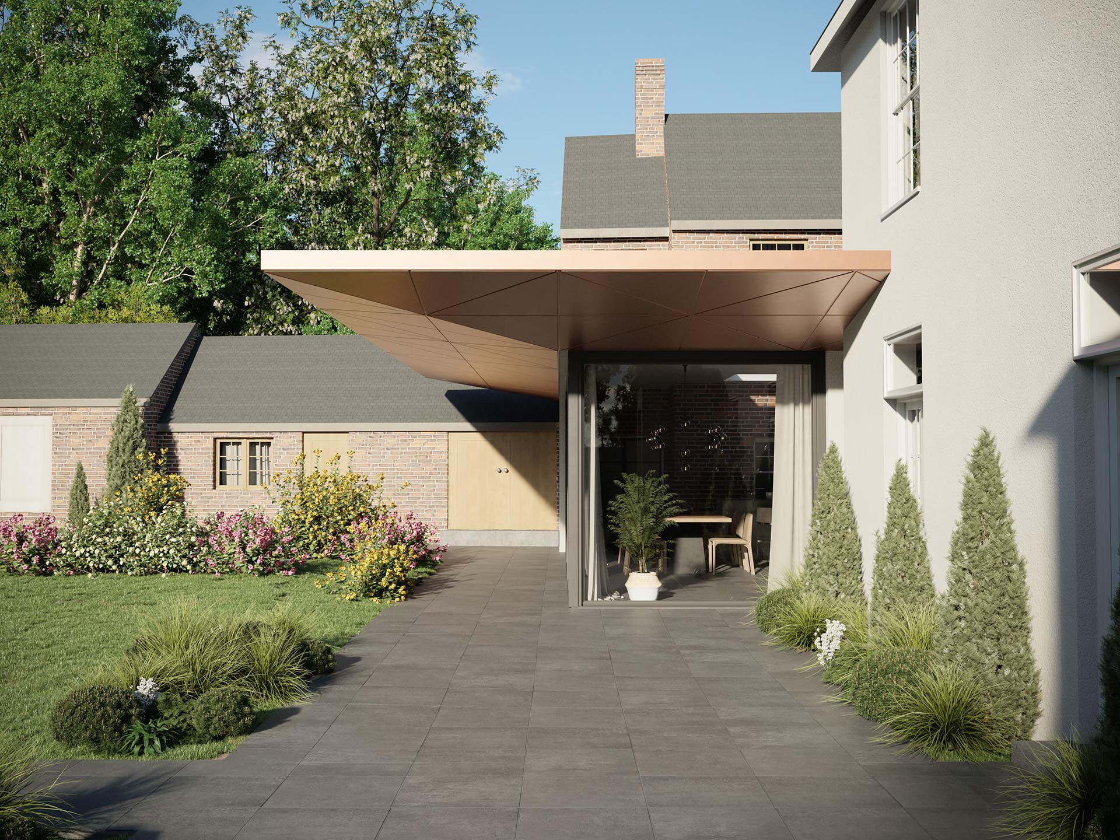Some projects provide interesting challenges. Like this one: to enhance a historical countryside house with modern extensions.
We worked with a young UK-based architect who designed two extensions for this project: a spacious living area annexed to the main house, and an indoor pool & gym lodge accessible from the garden.
The goal was to achieve a sustainable but aesthetic symbiosis between the existing house and the extensions. So the main house’s exterior brick walls were kept in plain view inside the annex!
With plenty of room to cook, eat and relax, the main house annex provides space for you and your guests. Floor-to-ceiling windows and generous skylights ensure bright daylight and the best view possible. Need a refreshment? Just dip into the pool next door.




