3D Interior and Exterior Visualizations of Luxury Family Home
For this luxury project, we rendered the complete lot: Exterior pictures, interiors and a 360° tour of the house.
This single-family house is perfect for a large family: Surrounded by a big garden with a generous terrace, there is plenty of space for kids to play. The two kids’ rooms are imagined as a space for independent exploration. The master bedroom is connected to the bathroom by a walk-through dressing room. Adding to the spacious living area, a guest room makes for a family dwelling that lacks for nothing.
We made sure to convey the bright feel of the house by choosing clear parquets, flattering wall colors and matching furniture – you could move right in!
Live the experience by taking our 360° tour, and check out more family houses we visualized for WilmsHaus.
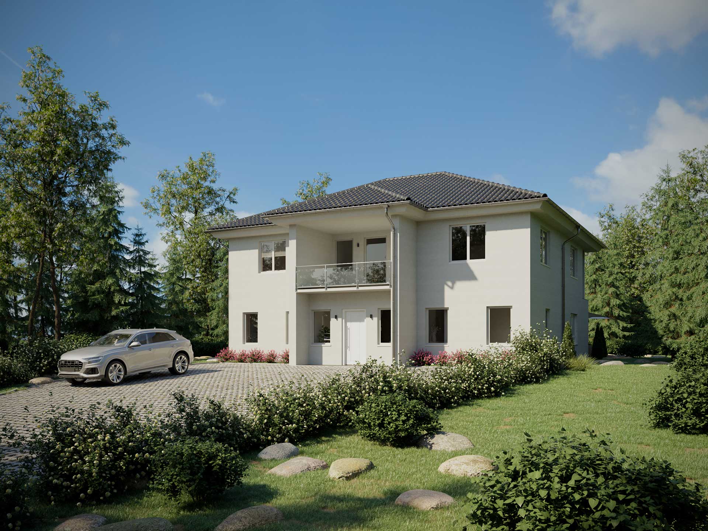
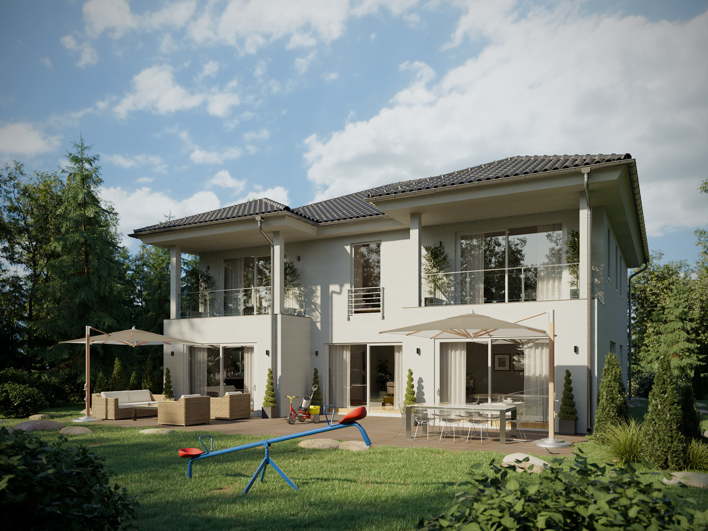
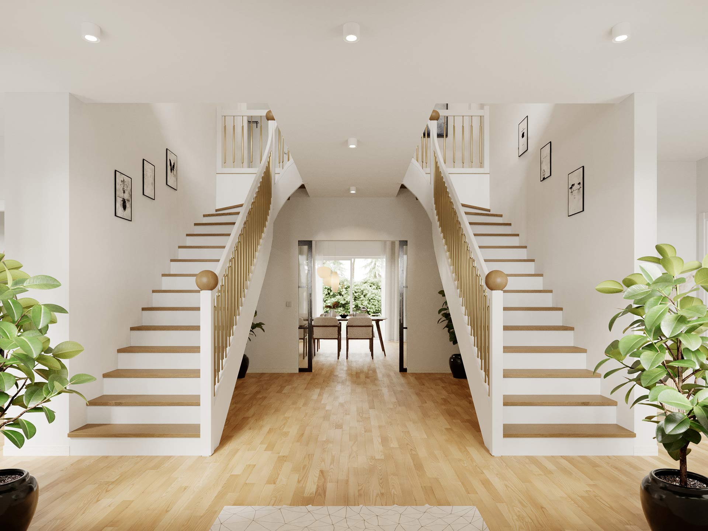
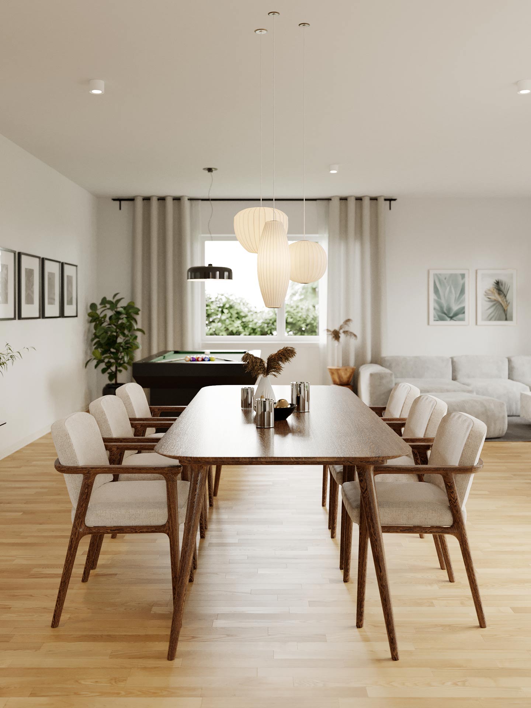
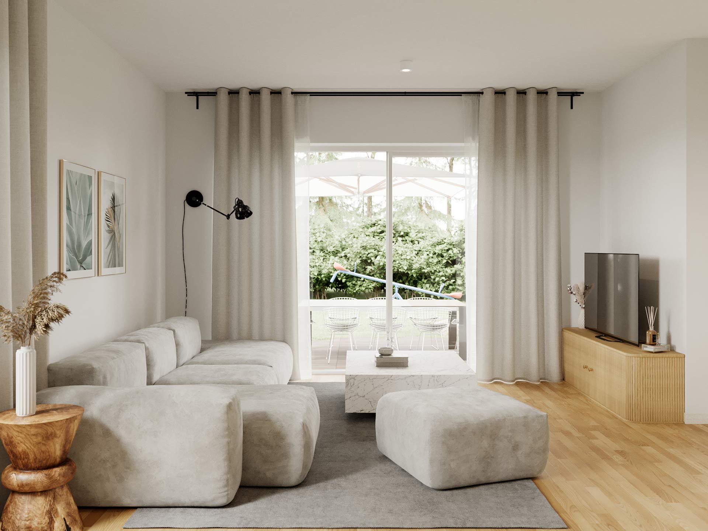
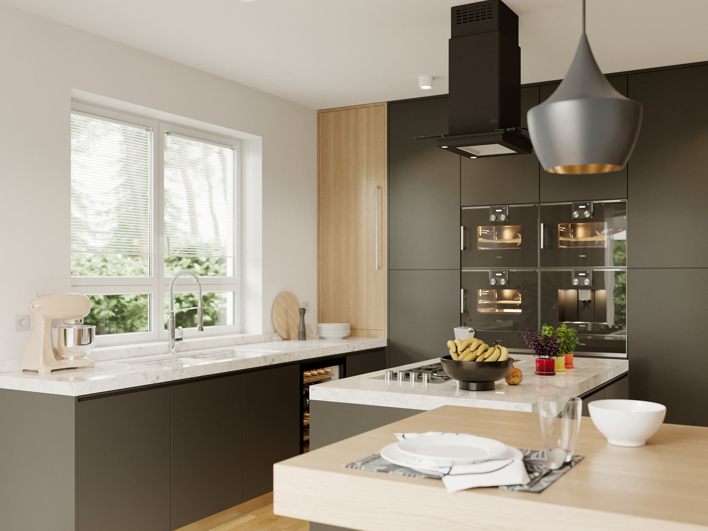
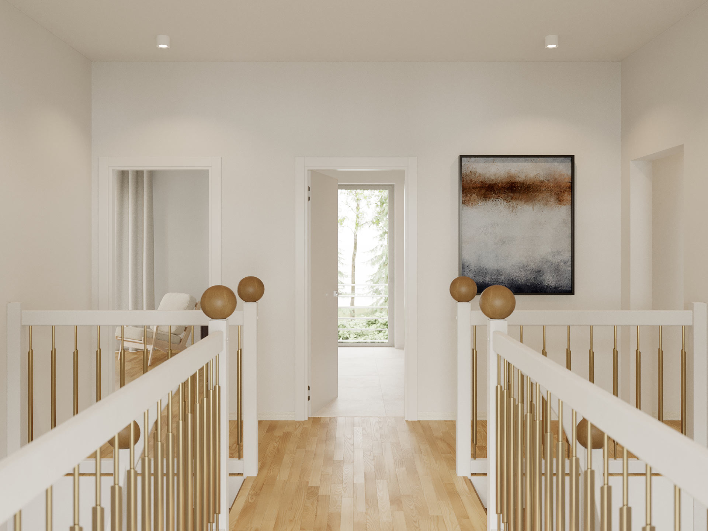
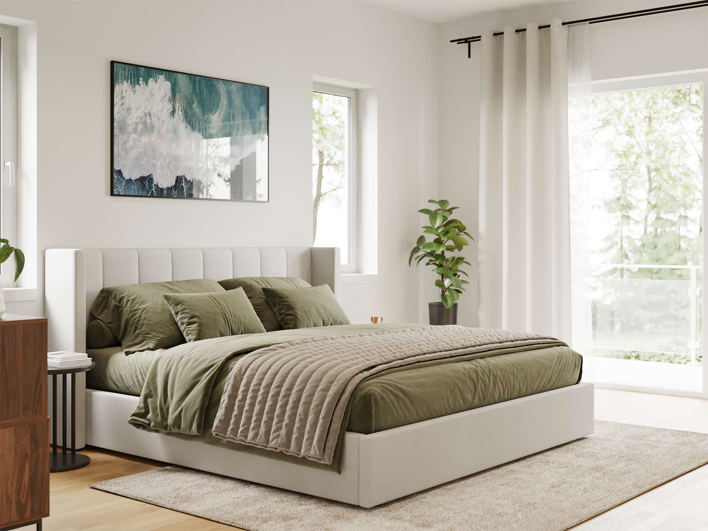
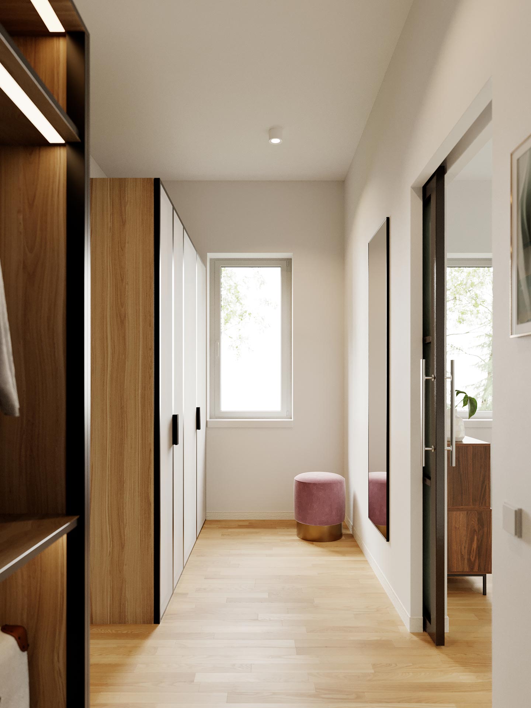
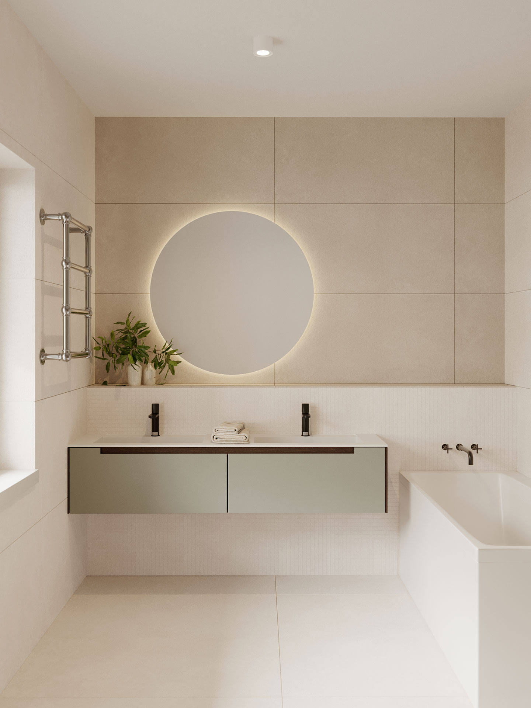
360° Virtual Tour: Luxurious Family villa
While our 3D interior visualisations already offer the most advantageous perspectives, the 360° tour of the house gives you the feeling of being right there. It provides orientation and allows you to explore the house in your own way.
