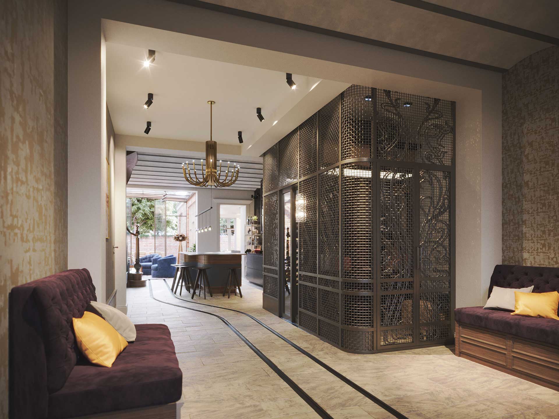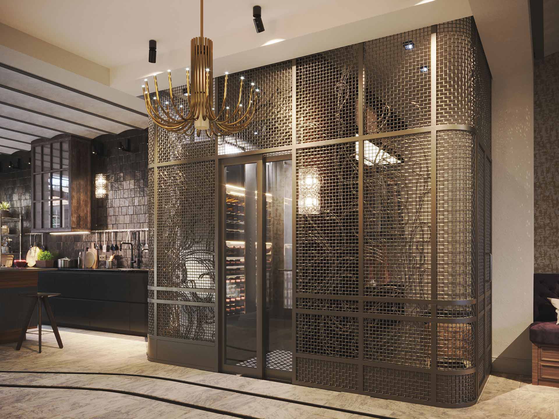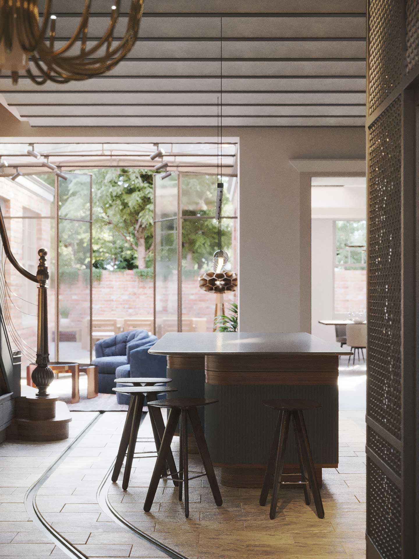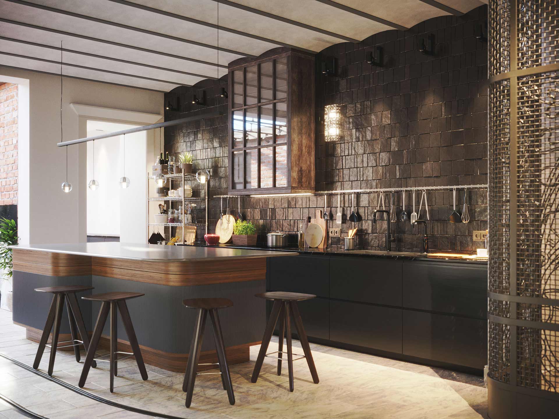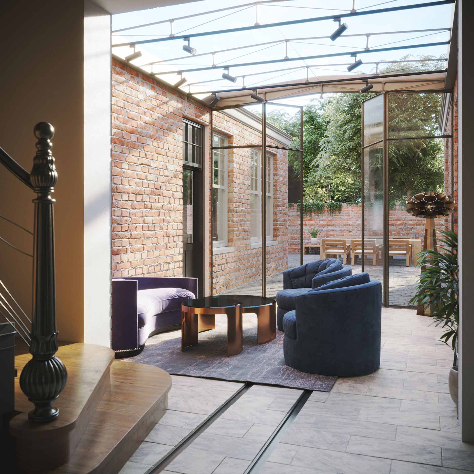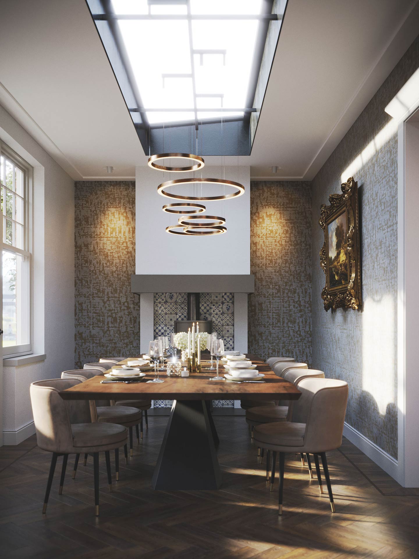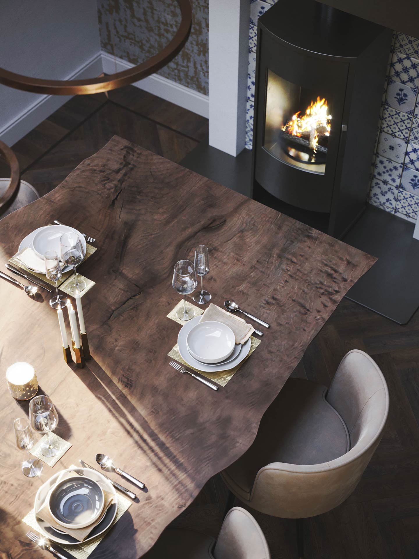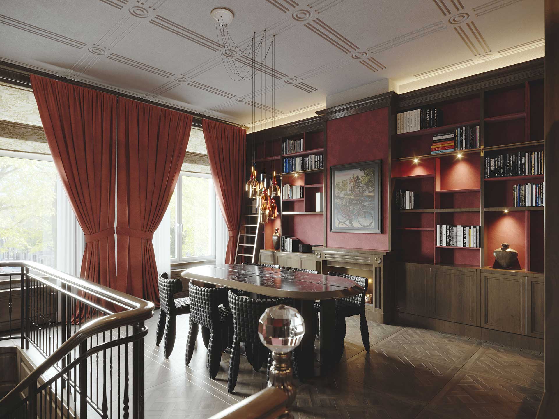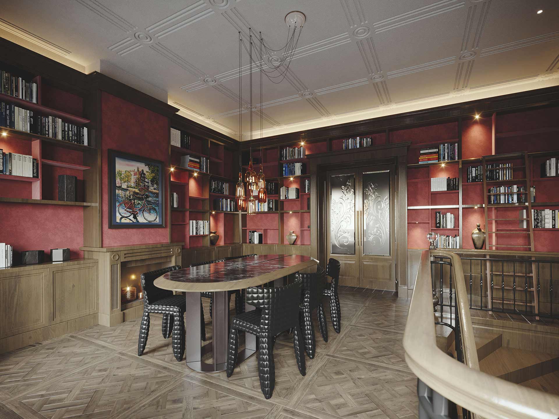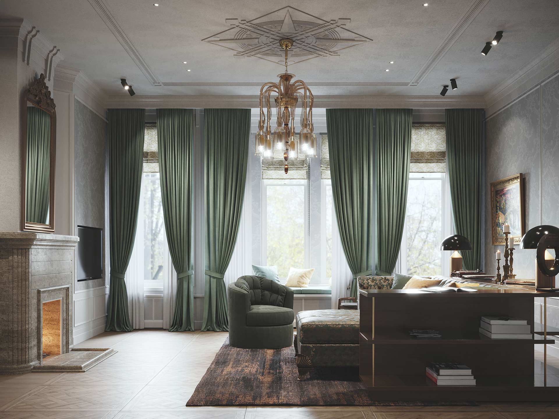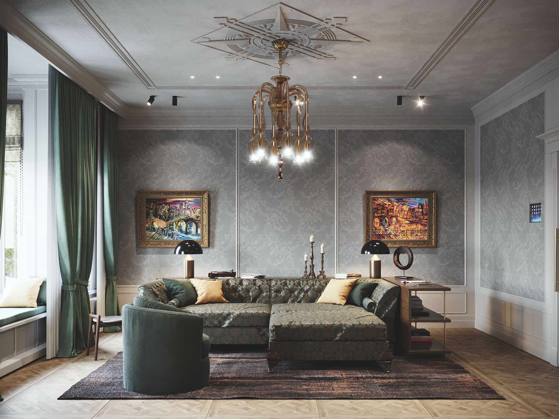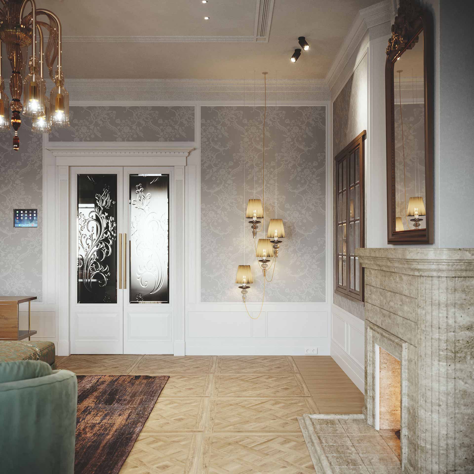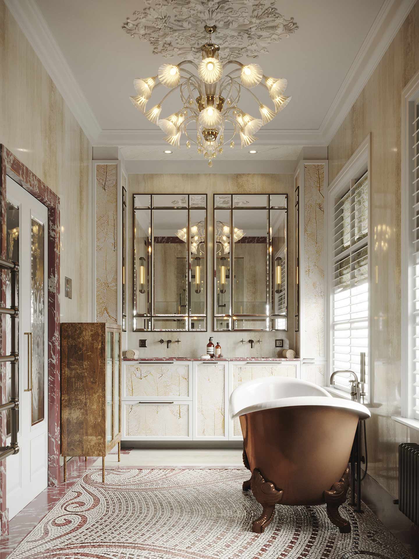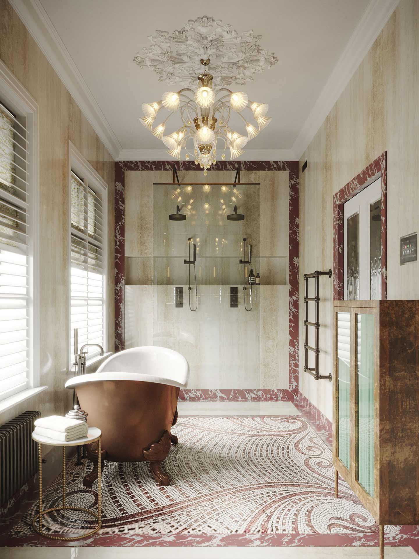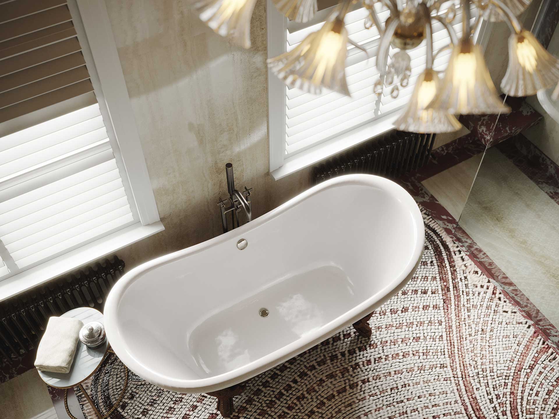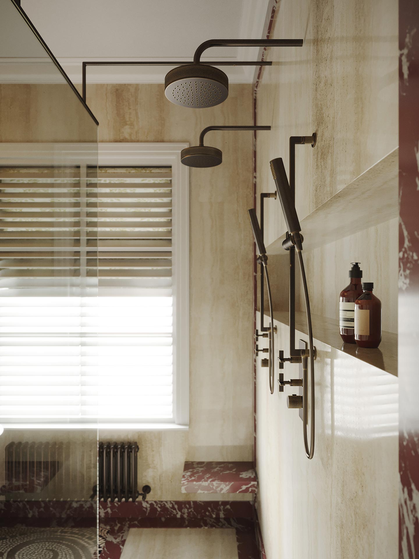This interior visualization we made for an Amsterdam apartment takes the ordinary out of the kitchen and dining space.
Formerly a stonemasonry, the railway track still running through the kitchen speaks of the industrial past of the Art Deco building. Implementing the vision of Dutch interior designer Cris van Amsterdam, we gave it an edgy makeover and turned the 4-floor-apartment into a modern designer home with London underground vibes.
The highlight? A bronze-colored lift enclosure making a statement in the ground floor hallway.
In the Art Deco inspired living room, warm tones and heavy fabrics evoke the comfort of a night train to Vienna. The room is flooded with light during the day and warmed by a cozy fireplace at night.
Ornated with heavy curtains and designer pieces such as the “Monster chair”, the library room provides the perfect environment for a secluded reading session.
The bathroom is where Art Deco luxury meets industrial sobriety: The sharp edges and earthy tones of the room are contrasted by lavish marble and opulent designer furniture. Beneath the nostalgic copper bathtub, the highlight of the room: A playfully elegant floor mosaic custom-designed by Cris himself, rendered in detail by us.
We were happy to get this commission by Cris van Amsterdam. Our visualizations were used to present the design to private clients.
